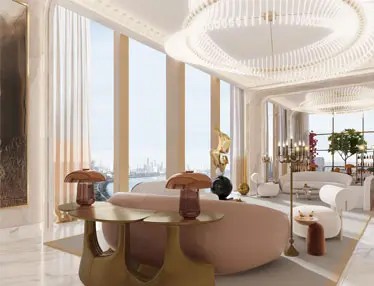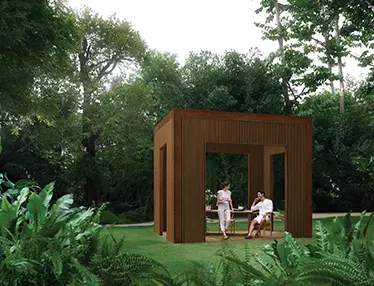
Luxury waterfront living - Experience the good life at Lodha Azur, where luxury permeates every facet of your life. Discover lavish residences with terrace-like decks that present panoramic views of the serene lake beyond and soothing greens within.

Grand sundecks
Redefining the very essence of outdoor indulgence, your Sun-deck offers breathtaking views, and spans an impressive 6 to 8 feet in depth, providing ample space for relaxation and entertainment.

Tranquil lake views
Immerse yourself in this breathtaking panorama from expansive sundecks, offering an unparalleled daily spectacle, that is Hullimavu Lake.

Make waves amongst your peers
Club Palladio at Lodha Azur epitomizes influence and sophistication, and offers a fine selection of world-class amenities.

Classic elegance meets contemporary sophistication
A grand double-height entrance lobby welcomes you on arrival, with soothing green vistas right outside. While whisper-soft elevators wait patiently to whisk you up to your luxury abode.
Life at Lodha Azur
Lodha Azur stands apart by offering abundant greenery amidst large open spaces – a true luxury. Within this serene oasis, you can enjoy a refreshing swim in the lavish pool or unwind in a serene gazebo adorned by vibrant flowers. A bustling play area resonates with children’s laughter, while tranquil paths meandering through expansive green spaces invite you for peaceful strolls amidst a shaded grove of trees. Explore dense woodlands that hug the lakeshore, or plan a Sunday picnic in numerous green pockets perfect for your human and furry companions. You’ll agree, you have all the ingredients for the perfect life.
Possession: Under Construction-

Multipurpose lawn
-

Swimming pool
-

Kid’s pool
-

Gazebo
-

Toddler play area
-

Kid’s play area
-

Lawn with walkway
-

Tree plaza
-

Multipurpose play court
-

Jogging track
-

Forest trail
-

Bridge/boardwalk
-

Pet park
-

Party hall/ multipurpose hall
-

Café
-

Indoor games
-

Badminton court
-

Gym
-

Activity room
-

Outdoor party area

Explore the neighbourhood
Tucked away in a soothing neighbourhood in Akshayanagar adjoining the Hullimavu lake, and close to the IT corridor, Lodha Azur couldn’t ask for a better address. Well-connected, and in proximity to major pharmacies, educational institutes and business hubs, Lodha Azur assures that life is smooth sailing all the way.
-

Commercial & Social hubs near Lodha Azur (~5 KM Radius):
-

Shopping Malls: Royal Meenakshi Mall, Vega City Mall
-

Employment Hubs: Kalyani Magnum, IBC Knowledge Park, Electronic City
-

Hospitals: Aster RV, Apollo, Fortis, Jayadeva
-

Major Schools: Podar International, Greenwood High, Sarla Birla Academy
Note: All distances stated in minutes are estimated travel time on 2-wheelers during normal traffic.
Creating the world’s finest developments
Most common queries
What is Lodha Azur Bannerghatta Road?
Lodha Azur Bannerghatta Road is a luxurious residential project by Lodha. It offers high-end waterfront living with panoramic lake views, architectural elegance, world-class amenities and expansive open spaces, creating a lifestyle accessible to only a privileged few.
How is the connectivity from Lodha Azur to other parts of Bangalore?
Offering spacious residences in South Bangalore, Lodha Azur prices start at ₹2.1 Cr. for 3 Bed Residences, ₹2.75 Cr. for 3 Bed Residences with a Study, and ₹3.15 Cr. for 4 Bed Residences.
Where is the Lodha Azur location in South Bangalore?
Lodha Azur location in South Bangalore is near the Akshay Nagar area, next to Hullimavu Lake.
What are the different floor plans and flat plans available at Lodha Azur?
Lodha Azur offers spacious 3 bed, 3 bed with study and 4 bed residences, off Bannerghatta.
How is the connectivity from Lodha Azur to other parts of Bangalore?
Located in the serene neighbourhood of Akshayanagar, Lodha Azur boasts an ideal address. With excellent connectivity and proximity to major pharmacies, educational institutions and business hubs, Lodha Azur ensures a convenient and effortless lifestyle.
What social and retail infrastructures are present near Lodha Azur, Bangalore?
Lodha Azur, Bangalore is well-positioned within approximately a 5 km radius of several key amenities:
Shopping Malls: Royal Meenakshi Mall and Vega City Mall provide extensive retail and entertainment options.
Employment Hubs: Key business centres like Kalyani Magnum, IBC Knowledge Park and Electronic City are easily reachable.
Hospitals: Nearby healthcare facilities include Aster RV, Apollo, Fortis and Jayadeva, offering comprehensive medical services.
Schools: Prominent educational institutions such as Podar International, Greenwood High and Sarla Birla Academy are close, catering to families' educational needs
Lodha Azur RERA
Lodha Azur has been registered via Karnataka RERA registration number PRM/KA/RERA/1251/310/PR/280324/006746 and is available on the website https://maharera.maharashtra.gov.in/ under registered projects.
Disclaimer
The plans, layouts, specifications, images and other details herein are indicative. The images herein are artistic representations unless specifically represented as being taken on site. The developer/owner reserves the right to change any or all of the plans, layouts, specifications, images and other details herein in the interest of the development or as per approvals received or to be obtained. Select fittings/options maybe available in limited units only or available at additional price and are not part of the standard unit. All brands mentioned herein maybe replaced by equivalent or better brand(s) as decided by the project architect. The printed material does not constitute an offer and/or contract of any type between the developer/owner and the recipient; any sales or lease of any unit in this project shall be solely governed by the terms of the agreement for sale or lease entered into between the parties and no details mentioned in this printed material shall in any way govern such transaction. The dimensions and/or areas stated in the plans are measured on basis of unfinished surfaces using polyline method and do not reflect the reduction in dimensions on account of the finishes being installed. Further, variance of +/- 3% in the unit carpet area and/or unfinished dimensions is possible due to design and construction variances. Carpet area in all the toilets is inclusive of ledge walls. The plans contained herein are typical unit/floor plans – please verify exact plan and orientation of your unit before purchase. The garden & terrace units (if any) are entitled to exclusively use the area earmarked for private garden/terrace (if any). The community hall(s)/temple(s) (if any) and appurtenant land(s) shall be transferred to a charitable trust/its non-profit nominee and managed by them at their sole discretion and Ultimate Organization/Federation shall have no involvement in this regard. Developed by Macrotech Developers Limited (a listed entity) which owns and operates under the “Lodha” brand.
- Home
- Residential Projects
- Lodha Azur



 Enquire
Enquire
 Call
Call
 chat
chat
 Search
Search








