- Our Story
- Our Impact
-
Our Projects
Residential
Commercial
- Careers
Insight Brief: Net Zero by Design - Material Minimalism First, Technology and Transition Next
By Dr. Prasad Marepalli, Aun Abdullah - Lodha
April 04, 2025Preface
The conversation around carbon reduction in construction has largely revolved around material substitution — replacing high-emission materials with lower-carbon alternatives. Instead, the focus should be on identifying and addressing inefficiencies in contemporary space planning and design approaches by adopting material minimalism, which prioritizes reducing material consumption before exploring substitutions. At its core, sustainability means asking only as much from nature as we truly need.
India faces a dual challenge: it must rapidly expand its built environment while simultaneously slashing carbon emissions. This is not just an engineering problem; it is a question of material security, strategic foresight, and climate responsibility. Simply replicating global trends will not work—we must adopt solutions tailored to our unique context. The optimal strategy is to analyze nationwide material consumption and enhance design efficiencies for mass urban housing—maximizing every kilogram of material used. India’s material security and growth depend on decarbonizing this scalable segment, with our previously published baseline study showing embodied carbon levels of 400–450 kgCO₂e/m² for such buildings.
This article explores how to achieve this shift through real-world examples and design methodologies. It concludes by outlining the ecosystem-level changes needed to mainstream this approach, ensuring that developers, architects, engineers, and policymakers align toward a low-carbon future. At Lodha, we have been at the forefront of this approach demonstrating that well-designed, purposeful buildings are not only possible but essential for reducing the carbon footprint. The time for material minimalism is now.
Contents
3. Creation of Enclosed Spaces - Basic Structural Forms
4. The Need for Controlling Flexure
5. Levers for Material Efficiency in Structural Design
1. Introduction
The way we design and construct buildings has a profound impact on carbon emissions. While functionality and safety have traditionally been the foundation of design, the carbon impact of material use has often been neglected. For decades, structural design has been governed by codes and standards guided by two key aspects of strength and serviceability. These codes have served their purpose well, but sustainability must now hold equal weight. Designers must revisit foundational principles and initiate a shift in their approach to material consumption, promoting a philosophical change in the way the built environment is developed. Sustainability must now be embedded in every design decision, standing on equal footing with Strength, Serviceability, and Safety.
Structural form and efficiency are deeply connected. Designs that utilize direct load paths, regular geometries, and optimized structural schemes require fewer resources, resulting in lighter, more refined spaces. Simplicity is not just an aesthetic principle; it is the essence of sustainability. Educating the public is also essential to fostering climate consciousness and encouraging sensitivity toward the environmental impacts of complex, resource-intensive functional spaces.
For India, where the scale of future development is unparalleled, this shift is non-negotiable. We cannot afford to continue with carbon insensitive models of the past. Instead, we must lead with intelligence, balancing material security with climate resilience. This requires rethinking the way we approach building design, ensuring that innovation, performance, and sustainability are integrated from the start. The goal is clear: to usher in a new paradigm where efficiency and sustainability define the future of our built environment.
Lodha has been pioneering this design philosophy for over a decade, demonstrating that resource efficiency driven elegant solutions are the cornerstone of performance and sustainability.
Decarbonizing construction rests on three interdependent and overlapping layers of transformation:
1. Material Minimalism - The most immediate, cost-effective, and high-impact layer, reducing material use through sustainable design thinking. This layer can be addressed rapidly, delivering quick and substantial reductions in embodied carbon.
2. Low Carbon Technologies - A crucial but gradual process shaped by regulatory and supply chain constraints, safety considerations, and economic realities. This includes innovations such as low-emission concrete and steel, as well as recycled materials. Gains in this layer will materialize over time.
3. Clean Energy Transition - System-wide emission reductions across material production through cleaner energy sources such as renewables, hydrogen, carbon capture utilization and storage (CCUS), and electrification. Some portions of this layer can be leveraged quickly, but widespread transformation will take time.
For deep carbon reduction, these layers must be tackled in the right sequence. The first and third layers offer immediate opportunities that must be fully leveraged, ensuring that progress in the middle layer—though gradual—is significant enough to drive meaningful change. If material minimalism and clean energy shifts are not maximized early, the slow gains from low-carbon technologies alone will fall short of the necessary impact.
2. India’s Urban Context
India’s urban transformation is unfolding at an unprecedented scale—reports indicate that 100 million new homes will be needed over the next decade. The speed and scale of this development have few historical parallels, with only China’s recent urban expansion coming close. In contrast, Western nations urbanized over much longer periods. But India’s growth is happening in an era where climate risks are already evident, making it impossible to follow the same paths as before.
This urbanization will be built primarily with reinforced cement concrete (RCC), the dominant material shaping India’s cities. However, with cement and concrete responsible for nearly 40% of embodied carbon in buildings, the way we design and construct must evolve. Without addressing energy security, material security, and climate security, the very foundation of India’s development could be at risk.
The challenge, then, is clear: How do we build at this scale and speed while ensuring durability and minimizing lifecycle carbon emissions?
Shifting the Focus: The Median Matters
Discussions on sustainable buildings often focus on the exceptional—iconic or experimental structures that are too heavy, impractical, or unscalable. While these buildings may inspire awe and generate conceptual insights, they do not represent the bulk of real-world construction.

Instead, our focus should be on the median—the apartment blocks, suburban owner-developed housing, and other commonplace forms of construction. This is where the real impact lies. Unlike the leading edge of innovation, where isolated breakthroughs offer easy wins, or the trailing edge, where solutions are too conceptual to scale, the median is where meaningful, scalable improvements must happen.
It is important to note that this is not a discussion on the well-established design practices of the structural engineering profession.
3. Creation of Enclosed spaces - Basic Structural Forms
Space is usually defined and enclosed by an architectural system imposed on a structural system. As an example, consider a high-rise office building consisting of light-weight exterior curtain walls and movable interior partitions fastened to a multistory structural frame. The frame must resist all applied loads including the weight of the walls and partitions, the live load, and the effects of the external environment. The floor system, which is usually a combination of structural and architectural components, completes the subdivision of interior space.
For a discussion on Basic Structural Forms, we refer here to the chapter on Structural Forms in the book entitled “Structural Engineering” cited in the first reference. Reference is also made to the chapter on the Brief History of Structural Theory cited in the second reference.
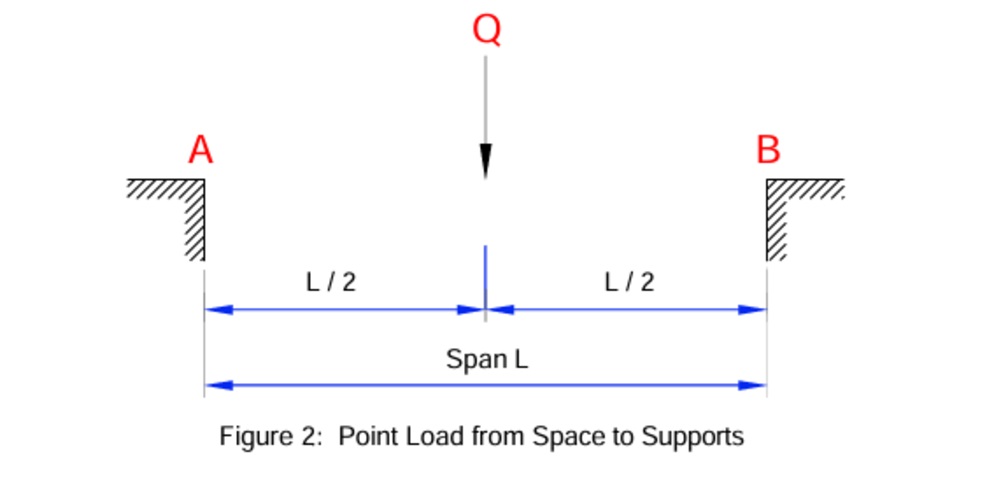
The ultimate role for any structural system is that of transmitting forces through space from the source of load to the foundation. The technical success of the system depends on how efficiently this flow of load is accomplished. As an illustration, let us consider a simple case of transferring a point load from space to the supports A and B as shown in Figure 2. The basic structural forms from the standpoint of force transmission through space can be classified as follows:
3.1 Tension or compression structures
In tension or compression structures, the load is transmitted by a single state of stress as shown in Figures 3(a) and 3(b). The pure tension structure is form-active in that it take on a certain geometry for any given loading. It provides a highly efficient usage of material. The compression structure also can be quite efficient, but its load capacity is usually limited by buckling rather than by the inherent strength of the construction material.

Tension Structures: A tension structure redirects the applied loading to the supports by tension alone in the primary members of the structure. It requires a construction material with high tensile load capacity. The shape of a tensile structure is a unique function of the magnitude and position of the applied loads.
Compression Structures: There are two simple structural forms suited for carrying forces by compression alone - the column and the arch. A column is a straight member loaded along its centroidal axis with a compressive load. Except when it is extremely short, the column is less efficient than a tensile member because it has the tendency to buckle when compressed. The ideal arch form for a given loading is the inverse of the funicular shape. It can be built from materials that have high compressive strength, and it must have sufficient stiffness to prevent buckling.
3.2 Structures with tension and compression elements (Truss Form).
The truss, made up of a pinned assemblage of members, carries variable loadings through the mechanism of varying magnitude of the member axial forces. It has excellent efficiency and is usually very stiff.
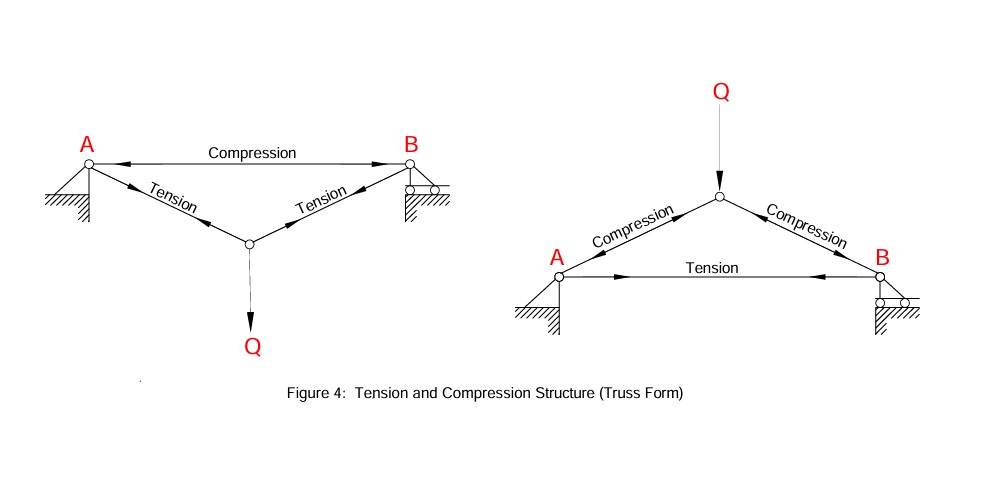
A truss is a triangular form with both tensile and compressive elements. The force transmission is provided by redirection of the loads into a series of forces in equilibrium with each other and any external loads at each hinged joint. The truss always consists of a number of straight components with roughly half in tension and the other half in compression. Any number of geometrically rigid triangles can be interconnected to give a stable configuration.
If loads are applied only at the joints, it does not have the undesirable bending in members. The assemblage of members is capable of redirecting any conceivable system of joint loads to any proper set of support points. Finally, the number of truss members and their precise configuration are design variables that give great flexibility to the engineer in shaping the structure to fit the specified problem at hand.
3.3 Structures Transmitting Loads by Bending Action
If user space requirements necessitate more clear heights above and below the truss, truss form is not feasible because the forces in the members grow rapidly as the height of the truss is decreased. A shallow truss might be considered as a possible solution, but we must be aware of what a decrease in truss depth does to the forces in the truss members.
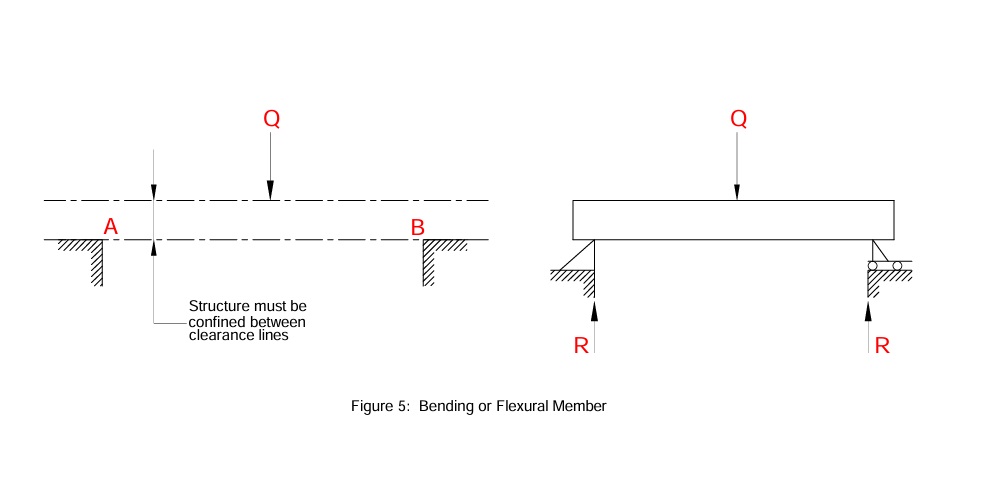
Although a very shallow truss is theoretically feasible, there will be a large number of joints and individual members in the truss, and the cross-sectional area of each chord member will become large. The truss can be replaced by a solid element, called a beam in which the top portion of the beam acts as a compression chord and the bottom portion as the tension chord. In addition to resisting the tension and compression forces, the beam fibers also must carry the forces that would have been resisted by the truss verticals and diagonals.
Bending or flexural structures, in which load normal to the member is transmitted along the member by bending action. The typical bending structure is not as efficient as a pure tension or compression structure, but it remains one of our most widely used forms because of its simplicity and adaptability to almost any situation.
Bending action is also the primary load-carrying mechanism in slab floor systems. A slab can be viewed as a continuum of beam elements, spanning in either one or two directions to supporting walls or girders.
4. The Need for Controlling Flexure in the Structural System
A variation of the basic beam form is the frame, made up of a number of beam and column elements. A sizable percentage of modern construction is dependent on the frame form, even though it is often less efficient structurally than other forms. The clear rectangular openings afforded by a conventional frame make up highly functional spaces.
The precise configuration of a multistory, three-dimensional frame is influenced strongly by gravity loads and lateral loads. The frame form is often clubbed with core walls for efficient transfer of lateral shear. The horizontal lateral loadings are transmitted to the foundation of the building by bending and shear action of the core walls. The vertical members of such structures must carry both the gravity-induced compressive loadings as well as bending action induced by the gravity and lateral loads.
An increased appreciation of form will come with a better understanding of structural behavior. Structural engineers shall address the below three key questions in proposing best structural system for any given situation:
1. How does the structure transmit its loads to its supporting foundation?
2. What type of deformations and stresses are produced by the force transmission?
3. How could the form be improved for material efficiency without compromising its function and aesthetic appeal?
Goal of structural engineer is to utilize the material employed to the maximum structural advantage. A rectangular beam member is less efficient compared to utilization of material in the pure tension or compression members. Hence different geometrical shapes were developed viz. I sections, tubular sections to maximize the moment of inertia for use in design. However in the cast in situ RCC buildings, it is common to use rectangular sections considering the ease of forming.
From the above discussion it is clear that the structural engineer shall focus on ways to reduce the degree of bending in a multi story structure for enhancing the material utilization efficiencies. Attention shall be paid at system level optimization for achieving the goal. When forces flow naturally, materials perform at their peak. This principle, though simple, demands a fundamental shift in how we conceptualize structural framing.
To illustrate the concept, consider two scenarios: (1) a slab supported on a beam-column frame, as depicted in Figure 6(a), and (2) a slab directly supported on a structural wall, as shown in Figure 6(b). In the beam-column framing, the beam and column sections must be designed to withstand the localized moments, denoted as Mx1. Conversely, when the slab is supported by walls, a wider slab section is designed to resist the bending moment per unit length, denoted as My2. It is important to note that Mx1 is significantly larger than My2, and generally, this moment My2 falls within the slab's moment-resisting capacity.
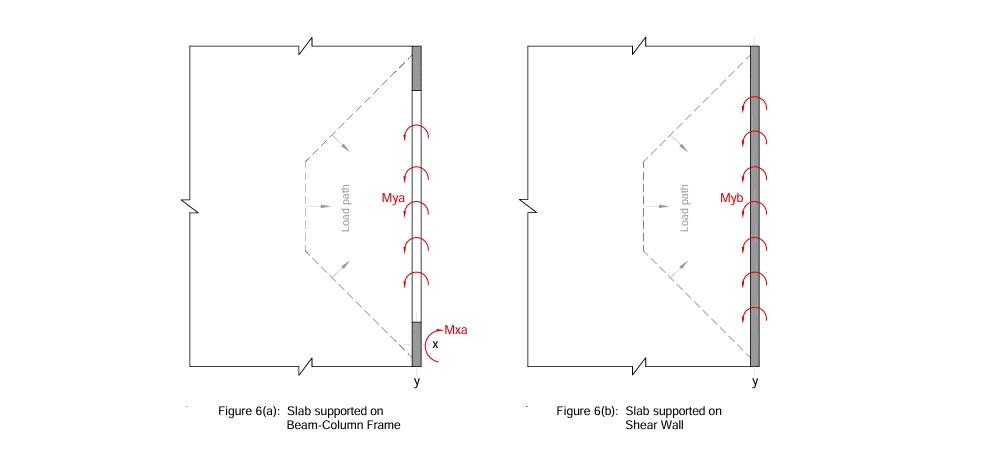
Figure 7 shows a floor framing for a G+24 story high-rise building with distributed shear walls. which is an extension of the concept illustrated above.
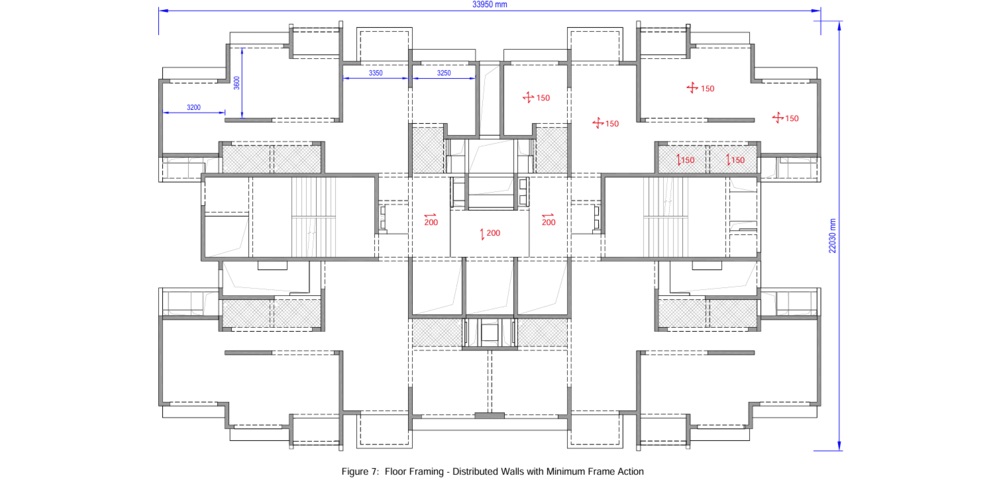
Traditional framed structures with core walls localize the load paths onto the columns, increasing overall material demand in the structure. For carbon savings, convert the partition walls in full or part into structural walls wherever possible and minimize the frame action to reduce the degree of bending within the structural system as a whole. The salient features that need to be taken into consideration in arriving at a distributed wall system are
1. Smaller spans are preferable, as the design moment increases in proportion to the square of the span length.
2. Miinimize the column-beam framing and design floor plates with shorter spans that can directly span across walls, ideally placing walls at partition wall locations.
3. Shorter spans eliminate the need for internal beams within the units, enhancing both aesthetic appeal and reducing formwork costs and construction time.
4. Shifting to a distributed wall system results in larger concrete capacities in vertical members than required for strength, but this helps optimize the amount of steel reinforcement needed.
5. Additionally, smaller spans improve the performance of wet areas by reducing the risk of leaks, contributing to more durable and maintenance-free structures.
Finally, a note on seismic performance. While distributed walls may seem structurally redundant, they experience lower stress levels from gravity and lateral loads. Consequently, the resulting compression and tensile stresses, as well as the associated strains, are on the lower side, leading to over all material savings in reinforced concrete high-rise buildings. Lower axial strains indicate greater inherent ductility in the members, which is highly desirable for improved seismic performance.
The above illustration aims at bringing attention to the fundamental principles for achieving the low-carbon structural design.
5. Levers for Material Minimalism in Design
1. Direct Load Paths to the Foundations
- Efficient structural systems are those that channel loads directly to the ground with minimal redirection or transfer. Just as tree roots provide a direct and efficient path for distributing weight into the soil, a well-designed structure should ensure that gravity and lateral loads flow across the full height of the structure, maintaining a consistent load path uninterrupted to the foundation.
- A crucial strategy for achieving this efficiency is to eliminate transfer structures, such as transfer slabs and deep transfer beams, by maintaining consistent functional use across different levels and avoiding abrupt changes in occupancy requirements.
2. Controlling Flexure in the Structural System
- When designing structural systems, transition from framed structures with core walls to distributed wall systems.
- Smaller spans are preferable, as the design moment increases in proportion to the square of the span length
- In smaller homes, such as affordable housing, slabs can span directly onto walls, eliminating the need for beams entirely.
- In premium housing projects with larger spans, voided slabs, with or without post-tensioning, can significantly reduce material consumption.
- Composite floor systems with steel beams are often highly effective for commercial floors with large lease spans.
- A three-car span offers greater material efficiency than a four-car layout when optimizing parking grids.
3. Achieving Regular Geometries and Symmetry
- The most efficient structural forms are often the simplest, as a well-balanced design reduces stress concentrations and optimizes material usage.
- Avoiding vertical and plan irregularities helps prevent the need for additional reinforcement to counteract uneven force distribution.
4. Designing for Durability
- Concrete is inherently prone to cracking, so exposed and wet areas require careful consideration in floor framing design to minimize tensile strains.
- Applying post-tensioning to keep cantilever beams and slabs uncracked enhances durability, especially for exposed decks.
- A durable, leakproof structure minimizes the need for repairs, reducing additional material consumption over its lifespan.
- Material efficiency in a structure is not just about the initial usage but also about its longevity and durability.
Impact of these levers on Embodied Carbon
At Lodha, we have consistently maintained an A1–A5 embodied carbon (EC) of 400–450 kgCO₂e/m² by applying the strategies outlined above. This is supported by our EC baselining and repeated measurements across projects. Our approach includes the use of widely adopted low-carbon materials such as supplementary cementitious materials (SCMs), recycled steel, AAC blocks, and other circular supply chain components.
The Indian Green Building Council (IGBC) Net Zero Carbon Rating System caps embodied carbon at 700 kgCO₂e/m² for certification. A Near Net Zero Carbon rating requires a 75% offset, while Net Zero Carbon demands a 90% offset. The RIBA 2030 Challenge targets 540 kgCO₂e/m² by 2030, down from 675 kgCO₂e/m² in 2025, factoring in maintenance and end-of-life emissions. Adjusted for construction-stage emissions, this equates to 380 kgCO₂e/m². The ILFI Net Zero Carbon Buildings standard sets a 500 kgCO₂e/m² benchmark, allowing carbon credits to achieve net-zero status.
We are ready to advance decarbonization through pilots and scaled deployment, leveraging advanced technologies, optimized material mixes, and innovative solutions. However, realizing these solutions requires a collective effort across the entire ecosystem.
Crucially, material efficiency begins with better design, not just better materials. Integrating these four levers into the early design process allows buildings to minimize embodied carbon before even selecting low-carbon materials or alternative construction methods.
6. Ecosystem Development
For material minimalism to become mainstream, the entire ecosystem must evolve in sync, aligning policy, industry practices, and market forces to make efficiency a defining principle of construction.
- Building Codes - Building codes shall incorporate prescriptive measures for sustainability.
- Policy & Regulation – Incentivizing resource-efficient projects through tax relief, and flexibility on the regulations, etc. For instance, if site constraints lead to a shortfall in required parking, forcing the construction of a basement with heavy transfer structures, the developer should have the option to forgo those additional units and instead utilize or sell TDR.
- Industry Awareness – Engineers, architects, and developers should champion material minimalism, viewing efficiency as progress rather than a limitation. Training programs, workshops, and design competitions can accelerate this shift and embed it into mainstream practice.
- Market Demand – We must cultivate market demand for efficient building design by actively promoting the value of sustainability to owners and buyers. Implementing financial incentives, like preferential interest rates or subsidies for buildings exceeding code requirements, will effectively stimulate this demand.
A well-orchestrated push across these levers will redefine material use in construction. Lodha has been at the forefront of this movement, demonstrating that smart design can deliver sustainable, high-performance buildings. With the right policies, industry engagement, and market demand, this approach can become the new standard for construction in India and beyond.
7. Conclusion
Decarbonizing construction rests on three interdependent and overlapping layers of transformation - Material Minimalism, Low Carbon Technologies, and Clean Energy Transition. Material minimalism can provide immediate gains by following the levers identified in this paper.
India's material security and growth critically depends on decarbonizing the scalable, commonplace segment of urban housing. However, meaningful changes are required to bring in alignment across the entire ecosystem. Policy must incentivize efficiency, professionals must embed it into practice, and market forces must reward it.
Lodha’s experience shows that this transformation is both possible and necessary. By prioritizing material efficiency, baselining embodied carbon, and working with the supply chain to adopt lower-carbon solutions, we see a clear path to reducing embodied emissions significantly. These strategies, applied at scale, can fundamentally reshape the country’s carbon footprint.
This paper is part of an ongoing series that will delve deeper into key examples and case studies to drive further discussion.
8. References
- Structural Engineering (combined edition) by Richard N White, Peter Gergely, Robert G Sexsmith. John Wiley & Sons Inc. New York ISBN 0-471-03599-8
- Indeterminate Structural Analysis by J. Sterling Kinney, Addison-Wesley Publishing Company Inc. 1957 reprinted by Narsosa Publishing House New Delhi ISBN 8-85198-01-2
- Structural Issues to be addressed in High-rise Project Development and Construction, by Dr. Prasad Marepalli, published in The Master Builder - August 1, 2010
- IGBC Net Zero Carbon Rating System, https://igbc.in/igbc-net-zero-carbon-rating
- RIBA 2030 Climate Challenge, https://www.architecture.com/about/policy/climate-action/2030-climate-challenge
- International Living Future Institute, Zero Carbon Certification, https://living-future.org/zero-carbon/
- Embodied carbon in high rise buildings - Insights from a baselining study, https://www.lodhagroup.com/blogs/sustainability/embodied-carbon-in-high-rise-buildings-insights-from-a-baselining-study
- Charting a Sustainable Course: Embodied Carbon Reduction through greener GGBS concrete mixes in Indian Construction, https://www.lodhagroup.com/blogs/sustainability/charting-a-sustainable-course-embodied-carbon-reduction
- Insight Brief: Creating and Sustaining Market for Limestone Calcined Clay Cement (LC3) in India, https://www.lodhagroup.com/blogs/sustainability/creating-sustaining-market-for-limestone-calcined-clay-cement-lc3-india
You may also like



 Enquire
Enquire
 Call
Call
 chat
chat
 Search
Search





